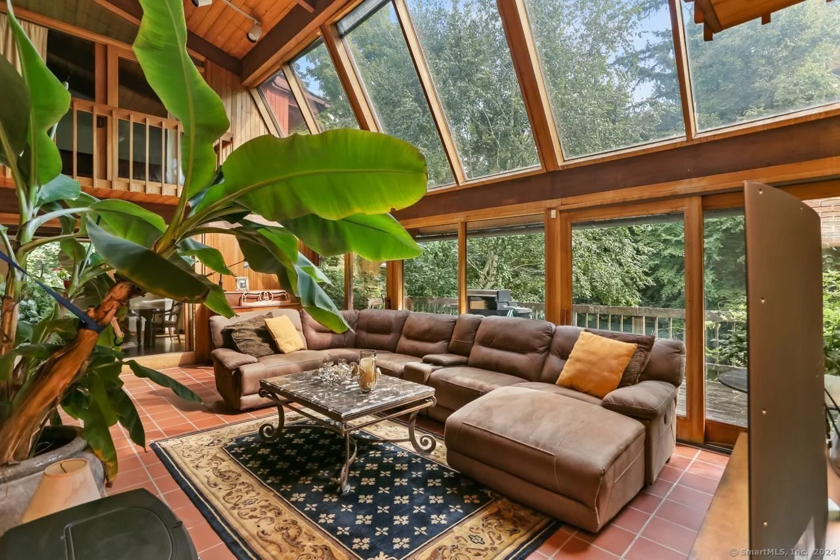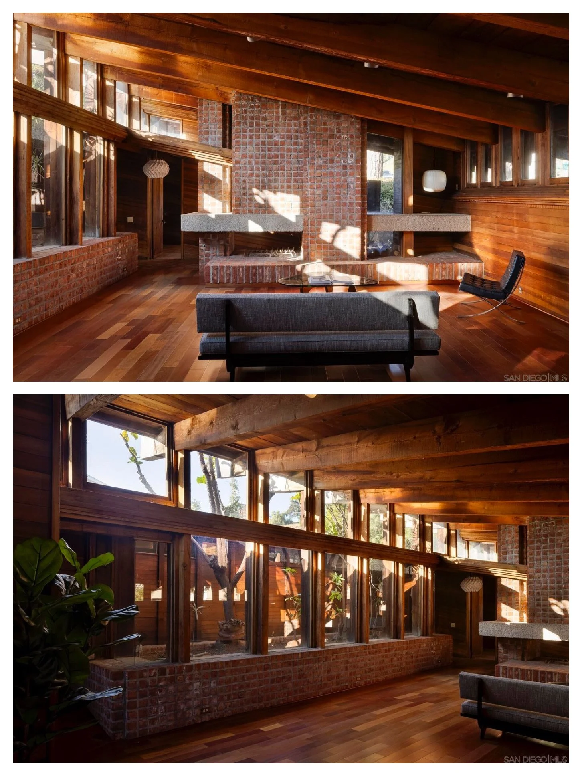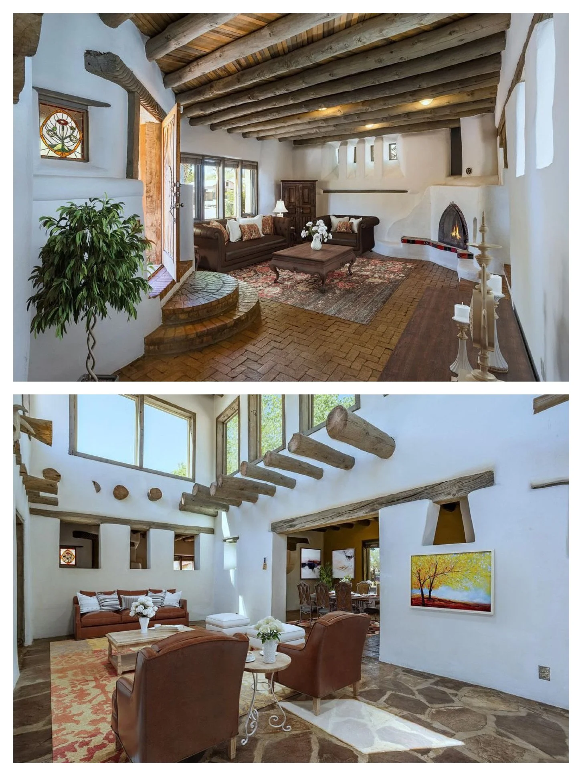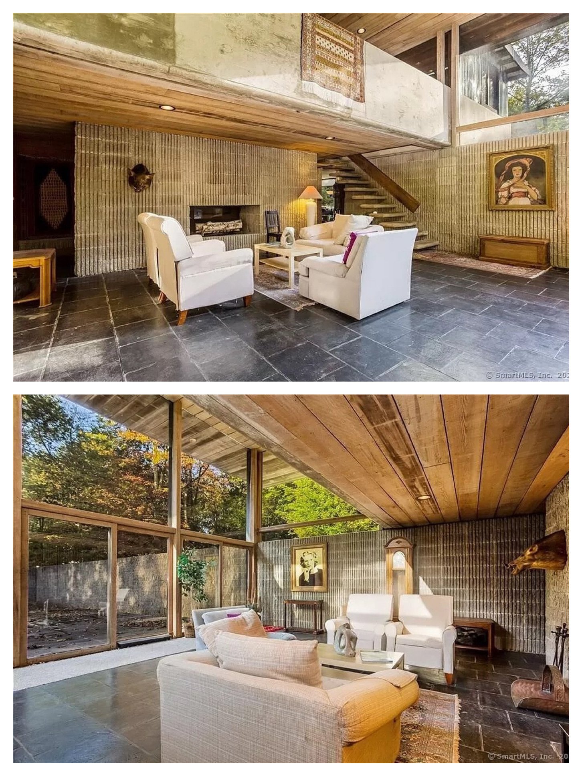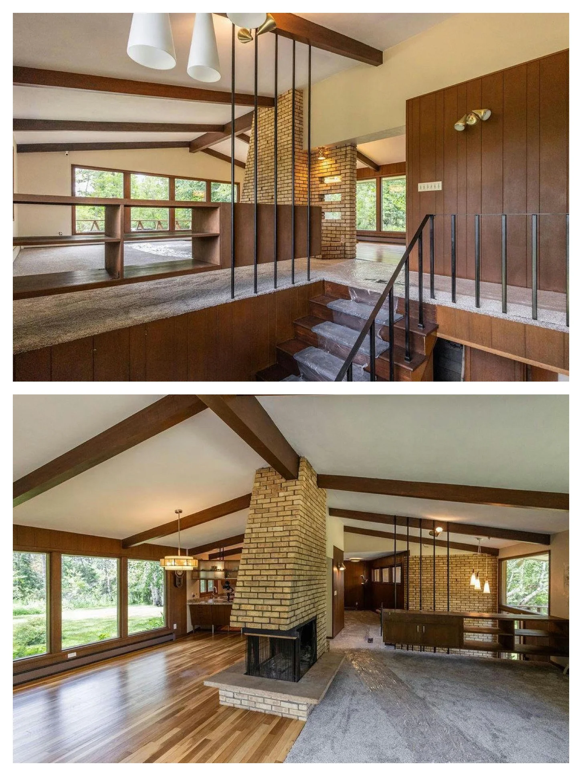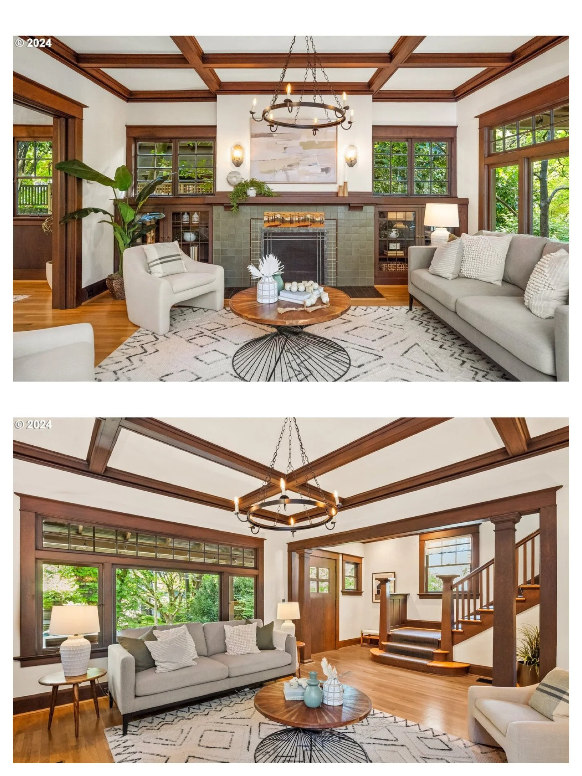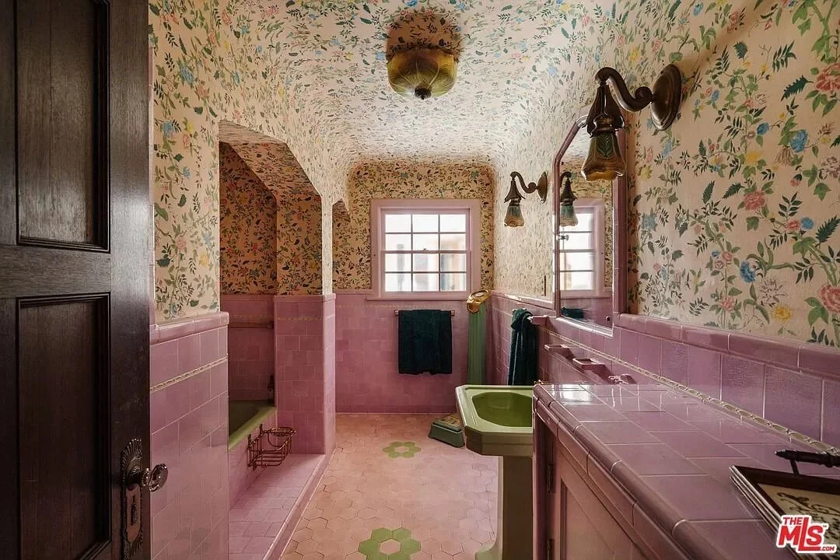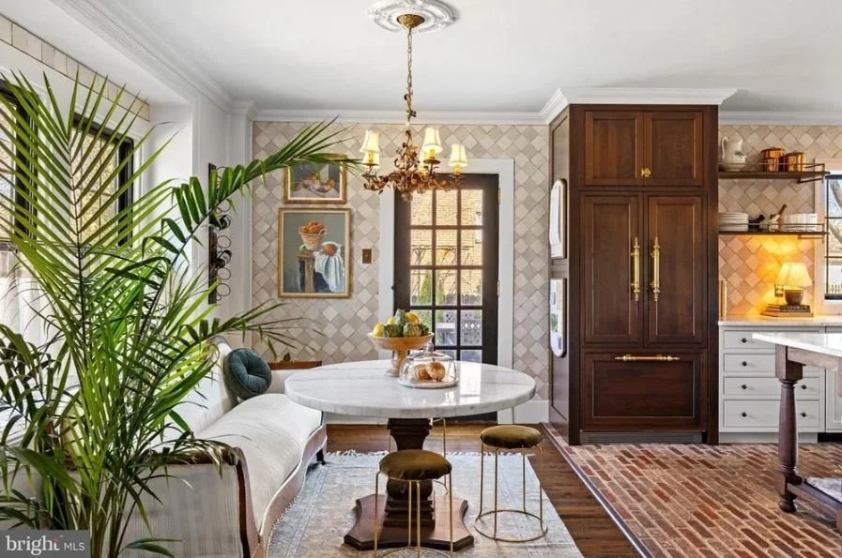Top 20 Living Spaces of 2024
1. A moody mix of materials make up this living room with windows looking out toward its central atrium. The house, built between 1976-1982, was designed by architect Kendrick Bangs Kellogg with detailing by artists James Hubbell and John Vugrin.
San Diego, CA
2. Stepping down from the dining room it’s hard to decide which is more captivating, the open fireplace from the family room above, or the set of stairs leading out to the balcony on this lakefront beauty.
Lincoln, NE
3. Passing under the arch from the entry of this 1932 Carr Jones Storybook house takes you from mosaic laid tile to a living room with herringbone flooring, a grand fireplace, cathedral ceiling and a peaked window.
Berkeley, CA
4. The former home of architect James Oliver has complimentary living room and family room spaces. The living room features vibrant built in seating and a suspended fireplace. The family room uses the same vibrant blue in the fireplace tile and has a cool catwalk leading to a sitting area surrounded by floor to ceiling windows.
Portland, OR
5. All white can easily feel sterile, but this living room manages to provide a relaxing atmosphere. The round fireplace is a gem and this house even has a round sunken tub to match!
South Bend, IN
6. This exquisitely preserved organic modern living room has it all; wrap around windows, custom and built-in furniture and a statement fireplace. The home was designed by its original owner, Robert Rasmussen, a former Frank Lloyd Wright apprentice.
Lake Forest, IL
7. Another Frank Lloyd Wright student, Aaron G. Green, designed this 1959 residence featuring a sunken living room with original built-in seating, an exceptional stone fireplace and adjacent mitered corner glass walls.
Rancho Palos Verdes, CA
8. The space in this 1961 home is minimal yet playful with its choice in fabric and color.
Houston, TX
9. If the last living room was minimal, this next one could be described as a bit more chaotic. The free form design, created by architect Don Vallaster, includes slanted wood walls, nooks, slate rock flooring and an artistic gas stove.
Gleneden Beach, OR
10. Hand-carved beams, stained glass, kiva fireplaces and flagstone & brick floors are just some of the details that make up this magical handcrafted Adobe by Alberto D. Parra.
Albuquerque, NM
11. The living room in this home seems to expand into the backyard thanks to floor to ceiling windows and the continuation of concrete walls.
Old Lyme, CT
12. This 1957 Mid-Century Modern was one of John F. Bednarski’s first designs. The living room is built of concrete and redwood. A built-in sofa with built-in shelving above take up the entirety of one wall and floor to ceiling windows make up the opposite wall.
Greenfield, MA
13. Three balconies overlook a brick and wood clad living room that is just begging to be turned into a jungle oasis.
Easton, CT
14. Just steps from the outdoors, this relaxing space features an abundance of natural light highlighting the vaulted ceiling and modern stove serving as a separation between the living room and kitchen.
Padstow, England
15. The built-in planter on the central fireplace takes second place to the built-in storage separating the living room and entryway in this John N. Polivka residence.
Bemidji, MN
16. Originally a tea factory, this condo’s raised living room is accented by a Malm fire drum, brick and black framed windows.
Chicago, IL
17. This multi-level stunner welcomes you down a set of stairs from the entry into a light filled space boasting a vaulted ceiling and wood slat room dividers. Down a second set of stairs the living space continues into a cozy seating area next to a fireplace.
Lincoln, NE
18. Designed and built in 1908 by architect Ellis F. Lawrence, this Craftsman embraces unpainted wood, leaded glass built-ins and an impressive fireplace with handmade tile from Pratt and Larson.
Portland, OR
19. The expansive living and dining room space is anchored by a fireplace with a custom designed concrete hearth and a fabricated metal chimney in the center. Large floor-to-ceiling windows on three sides flood the room with natural light throughout the day.
Germantown, NY
20. Custom designed for one of Pan Am’s first transoceanic jet pilots in 1951, this home seamlessly connects the indoors and outdoors. If weather doesn’t permit a fire outside, there is an adjoining one in the living room followed by window seating and a second door leading back outside.
Medina, WA

